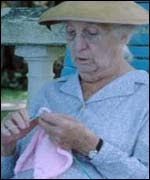:: The Scullery
A funky blend of practicality and retro design. The laundry machines are our own reliable Danby models anchored by the salvaged cabin sink. A built-in pantry/larder, along with metal cabinets from the ReStore, and a studio-sized range complete the room. Oh yeah, and maybe a Hoosier cabinet from Antika. I adore it. Can't wait to get to work in there. [The first picture is the scullery that gave us the original idea, the next one is some features I'd like, and the last one is the style that we'd like. Also, we've heard from a lot of folks that our kitchen is too small. We don't think so and the scullery is why. It basically doubles the size of our kitchen.]
:: The Mudroom
Our current mudroom is less than 3 feet wide, causing my perpetual-bag-carrying self to constantly knock coats, hats, gaiters, boots and egg cartons (it's true) off the walls. This mudroom is perfectly dreamy with room enough to spin circles with a gym bag, salvaged lockers to hang assorted gear, and a hand-shower for muck boots and Labradors.
:: The Master Bath
It's kinda decadent, but I've always really super wanted an ofuro tub. Ours is to be the Osaka from Neptune. Slightly sunken and surrounded by corner windows. The shower is a walk-in with a step up to the tub. Some inspiration photos:
:: The Master Bedroom
Corner windows, a shoji screen wall closet, and a wool clad curl-up reading chair. All sited on the Northeast corner of the house for calming light and piney views. Although rumor has it that the same clutter-creating people will be moving into this room from the current house's Master bedroom.

:: The Cupola
Ahhh - there it is: the room that broke the house. Not exactly, but kinda sorta. It would be much simpler and cost much less to not deal with a second story, stairs, roofline, etc. But we're banking on it being worth it. This is our reading nook, quiet space, observation tower, knitting corner, sleeping porch, away room and sanctuary.
:: The Living Room (and Dining Room)
We expect a lot of living to go on in here. We wanted some kind of blend between an open floor plan (no coziness) and separate rooms (no flow). We hope we can get good interaction between the kitchen and dining and living rooms while using a few design tricks (ceiling height changes, flooring surface changes) to separate the spaces. The fireplace is largely a feel-good thing and room divider. The corner windows and door leading outside were major design drivers. (Corner windows is a big FLW thing that blends the indoor/outdoor line. We had some in our place in Alameda and they're awesome.)
:: Outdoor Spaces
Our views are on the "wrong" side of the house (to the North) so we're going to need to adjust our outdoor spaces a little bit. But this photo is of a house we lived near in Alameda and it has the ideal patio/porch/garden space that we're looking for, with an arbor off of the living room and a glassed room (how we envision the screened porch) adjacent. Of course, they're northern CA gardens and climate, but still...
And this: a Green and Green Pasadena craftsman with amazing clinker brink work
and here is a great screened porch:
I don't have anything to write about the spaces, but here are some inspiration pictures for the main bath and the kitchen:
Met with the architect last week and meeting the contractors (potential) today and tomorrow. We're getting there. Both exciting and terrifying. As always, we'd love your thoughts on the details here.

















.JPG)
.JPG)
.jpg)
.JPG)
.JPG)
.JPG)
.JPG)
.JPG)
.JPG)
.jpg)
.jpg)
.jpg)
.jpg)
.jpg)
.jpg)












