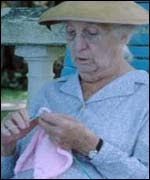Well folks, here it is: the floor plan. I'd love to say "so far" and I'd love to say how much it's changed since we started this process. Oh yes, we are still debating some things. The main bath layout for example. But at some point you draw a line in the sand, say uncle, cry mercy, give up the ship. And we've been with the same basic layout for the past several months; moving walls a foot here, 2 feet there... the end result is that the iterative design process could go on forever. And as much as we want to get it right, I need to acknowledge that there is no perfect solution for this (unless you ignore code, get it all gratis, and are generally an easily satisfied person. A-hem). I also feel fairly certain (based on past experience, see) that at some point in our lives, we may change our minds about what exactly we want, what's making us happy at the moment, and what color the floor should be. Actually, that point may be Monday, after we meet with an architect friend who is reviewing the plans. Hmmm.
All that to say, I think it's good. Better than good, great. We're happy. Darling did an awesome job putting the drawings together. The house is certainly not perfect (see above), but perfect for us: an endearing blend of dreaminess and practicality and compromise and surrender. Best of all, we're still in love. Without further ado:
(Click on the plans to bring up a larger, kinda blurry, image.)









Wow! It looks so great! Love the exterior styling. And the plan seems first-rate, to me. Except I did notice one hiccup: where's our (me & Ben) room? I didn't see that one lettered on there.
ReplyDeleteI'm loving my squid towel, btw.
Kud & Ben = Cupola. Really it's the bomb. (except no ensuite bath) Oh yeah, and I have visions of the Land Yacht becoming a Shady Acres villa.
ReplyDelete